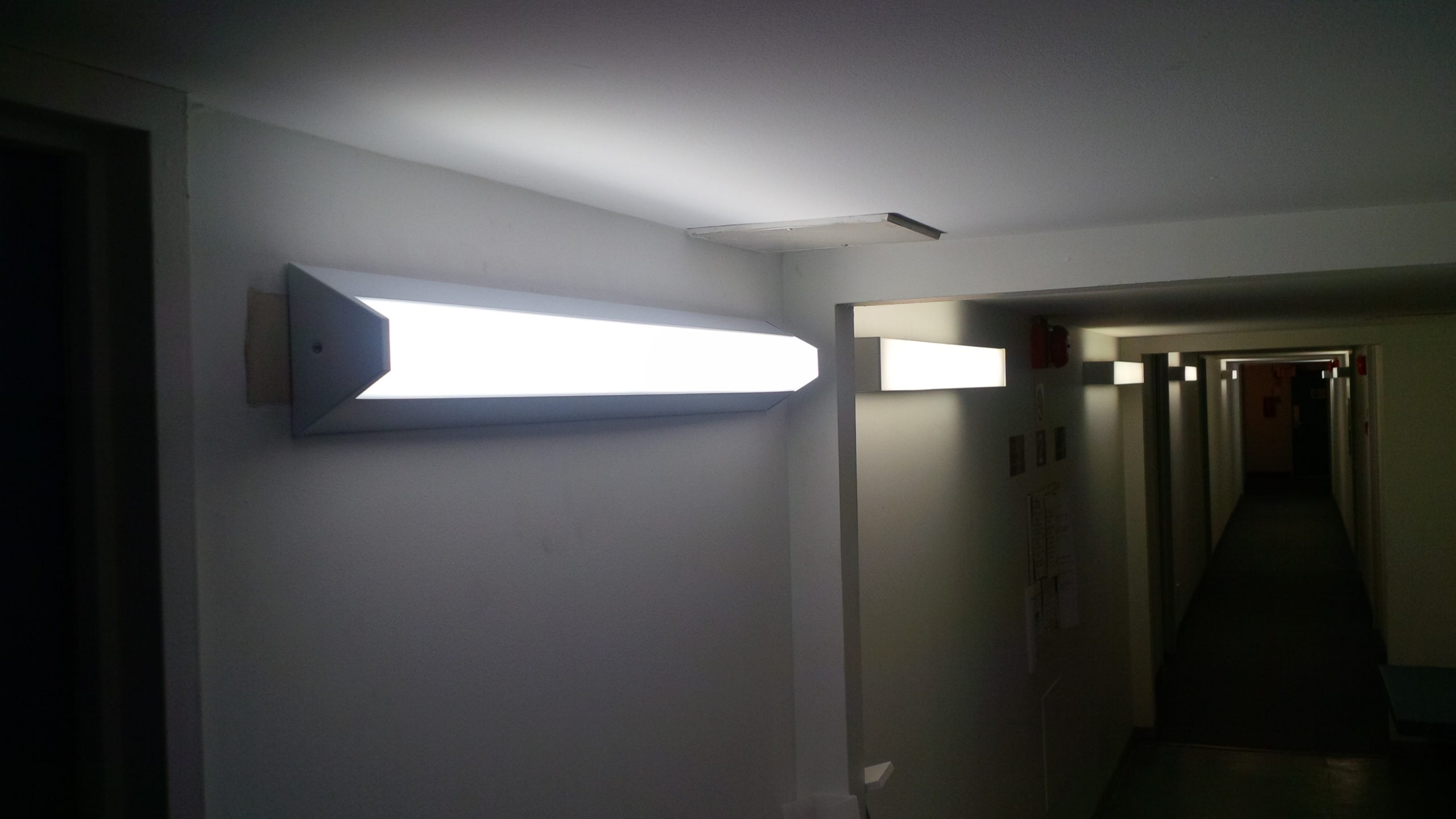Oct 2nd, 2015
LED Retrofits

Share this story
[cmsms_row data_padding_bottom=”50″ data_padding_top=”25″ data_color=”default” data_width=”boxed”][cmsms_column data_width=”1/1″][cmsms_text animation_delay=”0″]In 2014, three OCH apartment buildings were selected for an electricity consumption study. The results showed that by replacing existing lights with LED lights, OCH could significantly reduce costs per building annually. The LED light provided added benefits of improved quality of lighting for tenants, as well as reducing our environmental footprint.[/cmsms_text][cmsms_icon_box title=”OCH received a $750,000 grant from the City of Ottawa” type=”cmsms_box_colored” heading_type=”h1″ box_color=”#4ecdc4″ box_icon=”cmsms-icon-trophy” animation_delay=”0″]to launch phase one of the LED retrofit program, in collaboration with Energy Ottawa.[/cmsms_icon_box][/cmsms_column][/cmsms_row][cmsms_row data_padding_left=”3″ data_padding_right=”3″ data_bg_color=”#ffffff” data_bg_position=”top center” data_bg_repeat=”no-repeat” data_bg_attachment=”scroll” data_bg_size=”cover” data_bg_parallax_ratio=”0.5″ data_color_overlay=”#000000″ data_overlay_opacity=”50″ data_padding_bottom=”50″ data_padding_top=”0″ data_color=”default” data_width=”boxed”][cmsms_column data_width=”1/1″][cmsms_icon_box title=”Phase 1 was completed in the spring of 2015.” type=”cmsms_box_lefticon” heading_type=”h1″ box_color=”#4ecdc4″ box_icon=”cmsms-icon-check” animation_delay=”0″]
Key accomplishments included:
- Retrofit of common space lighting. Lounges, hallways, and stairwells were upgraded to LED
- Removal of all common space fluorescent lights in 33 high-rise buildings (100 units or more) and installation of LED lighting
- Reduction in power consumption (175kW); with an annual estimated energy savings of 1,400,00 kWh
- 30% annual energy savings on lighting providing OCH with substantial savings
Phase 2 and 3 of the retrofit program are underway. These phases focus on interior common space in smaller buildings, as well as exterior lighting and parking garages.
[/cmsms_icon_box][/cmsms_column][/cmsms_row]






